 Solar Greenhouse
Solar Greenhouse215 Maywood Street, Blacksburg, Virginia
Located in the Hale-YMCA Community Gardens
 Solar Greenhouse
Solar GreenhouseBack to the main YMCA Solar Greenhouse web page
YMCA Solar Greenhouse Construction Pictures
Heat Sink
Operation Data
Contents
There are several steps required to complete the inside of the YMCA Solar Greenhouse:
Estimate of maximum electrical usage:
Eventually there will be battery backup for times when line power is interrupted.
There are two thermostats for the heat-sink fan:
There is a thermostat that opens (90°F at window height) and closes (70°F at window height) the two vent windows and another thermostat in the fan that turns on (95°F at window height) and off (75°F at window height) the exhaust fan at the west vent window.
There is a thermostat that turns on (90°F at fan height) and turns off (70°F at fan height) the two ceiling fans.
Some of the six interior light bulbs will be 9.6-watts LEDs, others will be compact fluorescent bulbs. They will cut down greatly the use of electricity for lighting and on the problem of replacing bulbs in the six ceiling lights
The walkway is built with #57 stone up to near the door level with Trex boards on top. About 7.5 tons of rocks are needed. One 4" slotted drain pipe connected to the two end 24" pipes is inserted in the middle of the stone as part of the heat sink..
A piece of the 5/16" Hardie board is used between the rocks under the walkway and the soil on both sides of the walkway. Cut three 4'x8' sheets into three pieces 16"x8'. Scrap 2"x4"s hold it in place with screws while the rocks and soil are put in place. The Hardie board extends up to the level of the Trex walkway.
"Due its concrete fibers, Hardie plank is impervious to any external elements, such as rain, hail, wind, flying debris, and humidity. Not only will cement board siding not chip because of its strength, it doesn't retain moisture either; therefore it never rots or swells."
Because the door was not put exactly in the center of the east-end wall, the walkway has to be bent near the east end:
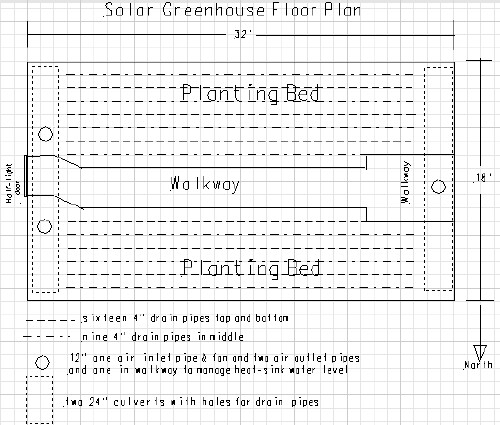
It is about 7’10” between the edges of the walkway and the and north and south walls. My idea is to have two 6’x1”x12” boards that can be moved to anywhere north-to-south for walking on to reach the north and south ends of the two planting beds.
The Trex boards for the top of the walkway were donated by Green Valley Builders.
: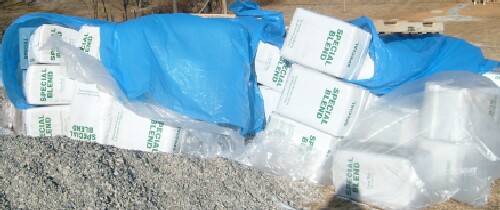
Sun Gro donated 75 bales of Organic #1 Mix
John Ogburn donated 5 more bales.
Debbie Wiley starting putting soil inside: 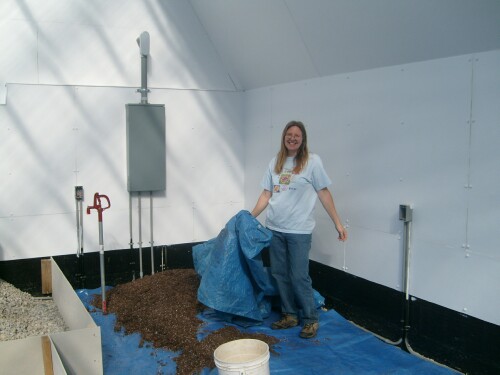 |
Hardie-board boundary between the rocks under the walkway and the soil: 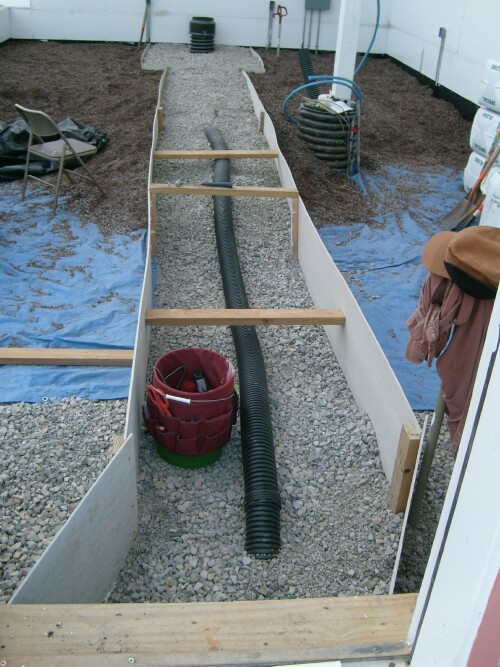 |
Debbie Wiley after putting soil inside: 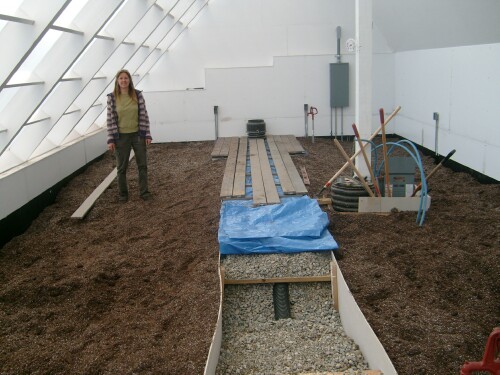 |
Walkway rocks in place: 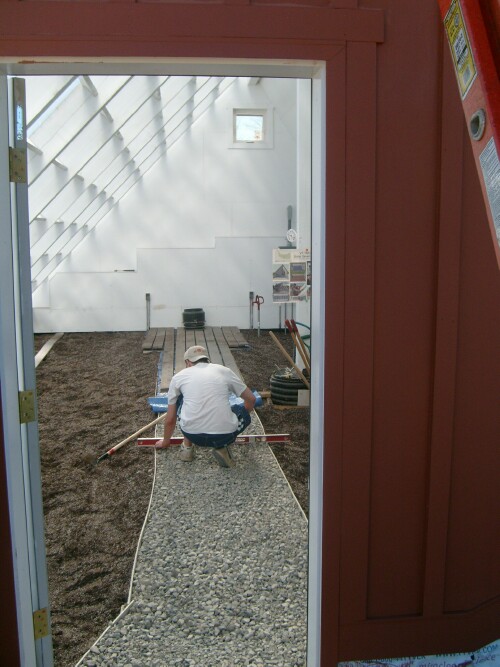 Berek Crawford did much of it. Berek Crawford did much of it. |
Walkway almost done: 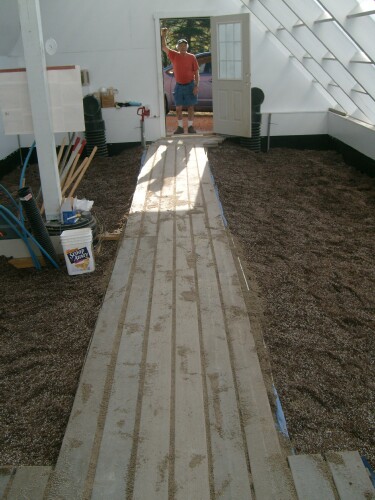 |
Concrete pad is ready for the water tank:  |
Heat-sink fan wired and shelves built around the heat-sink inlet pipe: 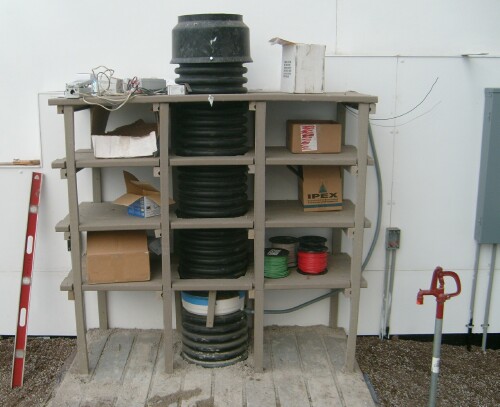 |
|
The plastic piece under the screen (take out by pushing up on it) snaps up, revealing screws that held the crank opener in place. A small screen was placed over the hole between the opener and the window frame to keep bugs out. |
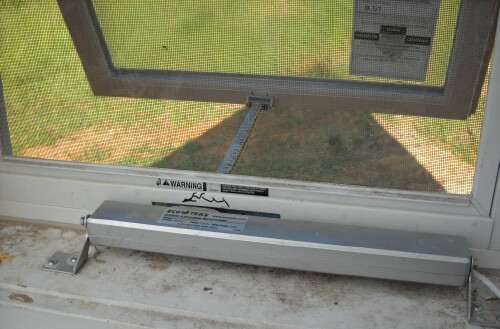 |
Installation of the exhaust fan by Chris Roberts: 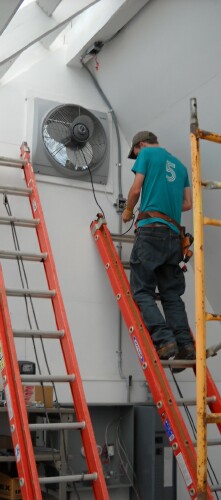 For a redesign, put in a larger vent window and exhaust fan. |
Ceiling fans 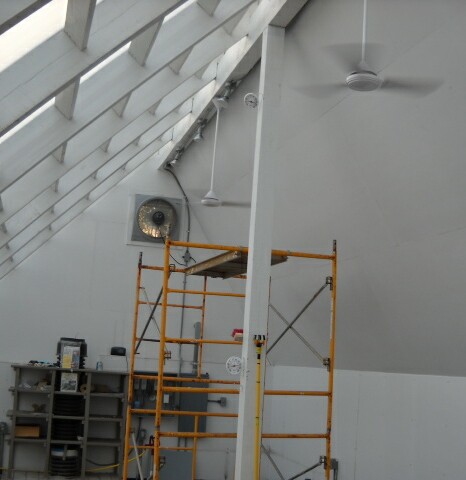 |
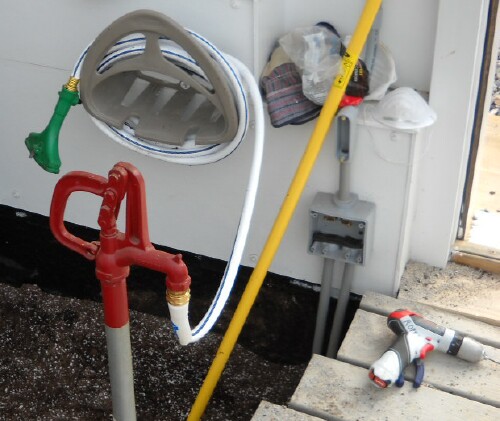 |
Outlets installed: 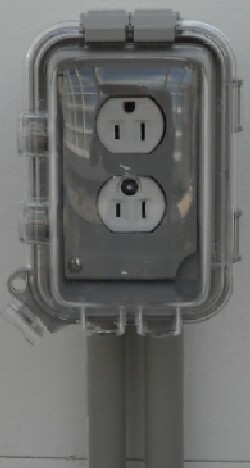 |
Plans for the heat-sink inlet pipe and fan location on the west end:
L. David Roper, http://arts.bev.net/RoperLDavid/; roperld@vt.edu
04-Aug-2009