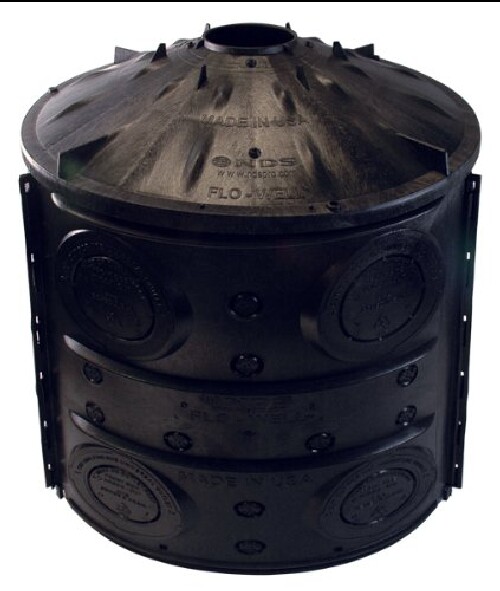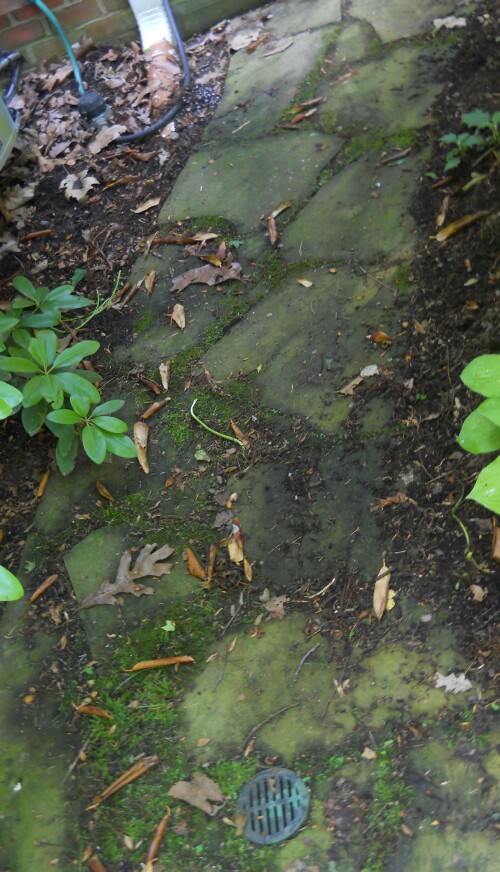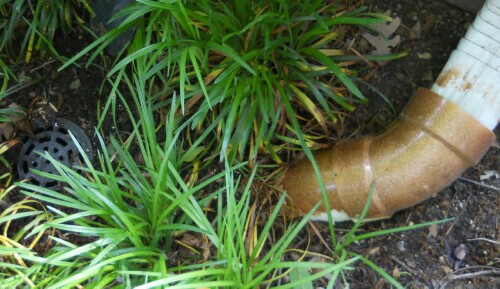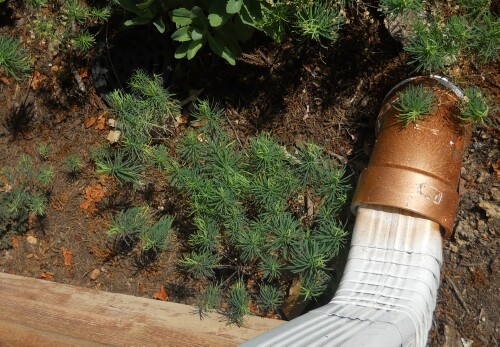Dry Wells
L. David Roper, http://www.roperld.com/personal/roperldavid.htm
04-Apr-2016
Introduction
The best way to stop rainwater runoff from a roof is by piping it into a dry well, which involves a large empty volumn deep in the soil that can handle a large amount of runoff and quickly transfer it outward and downward into the soil.
A large hole is dug in the earth about 1.5' deeper and 1.5' wider than the plastic dry well bottomless container shown below. At least 6" of #57 stone or other stone/rocks should be under and surround the container. Before digging, call 811 to have burried lines marked.
A pipe the size of the downspout leads into the top side of the container. 45-degrees elbows allow sufficient leeway to fit the pipe from the downspout into the container. Small holes are around the container to allow water to flow outward. A hole in the top of the container, with a cover with holes, allows overflow to flow out onto the top of the ground.
Roper Dry Wells
The Jeanne and David Roper residence in Blacksburg VA has three dry wells at three of the six corners of the house. Two other corners have rain barrels. One corner draining a small section of guttering runs into the back yard.
Dry Well Hardware
Here is the plastic 24" x 29" dry well container used at the Roper house:

Large and small side holes in the side are scored so that their centers can be removed. One large round piece near the top is removed for the drain pipe from the house to enter the dry well. All of the small round pieces are removed for water to move horizontally out into the surrounding rocks and dirt.
Here is one of the three dry wells before it was covered with dirt:

Note the pipe from the downspout that goes into the top side of the container. At the top is the overflow drain.
Roper Three Dry Wells Installed
Here is what is visible of the three Roper dry wells after installation:
This is the first one installed at the NE house corner. At the top is the drain pipe coming down from the gutter. A long pipe leads to the dry well at the end of the walkway, which was installed after the dry well was installed, where the overflow drain is visible. This is the ideal geometry with the dry well well away from the house. |
This is at the NW house corner. A stone walkway and flower bed did not allow the dry well to be placed well away from the house. Note the overflow drain at the left. |
This is at the SW house corner. A flower bed did not allow the dry well to be placed well away from the house. The overflow drain is in the shadow at the left. |
None of the three overflow drains have been observed to overflow.
Cisterns
Even better would be having a large cistern to collect all rainwater from a building roof and then using the collected water as grey water for irrigation and for flushing toilets. The overflow from a cistern should go into a large dry well.


